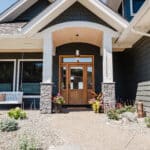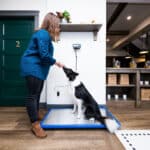INTERIOR DESIGN SERVICES
Spot On Interior Design offers a complete range of services for commercial and residential clientele.
Kamloops, Shuswap, Sun Peaks, Barriere, Clearwater and the North Okanagan.
COMMERCIAL + RESIDENTIAL
For projects large or small, we’ll take the time to get to know you and listen to your ideas.
This approach fosters an enjoyable, rewarding collaboration from concept development through to completion.
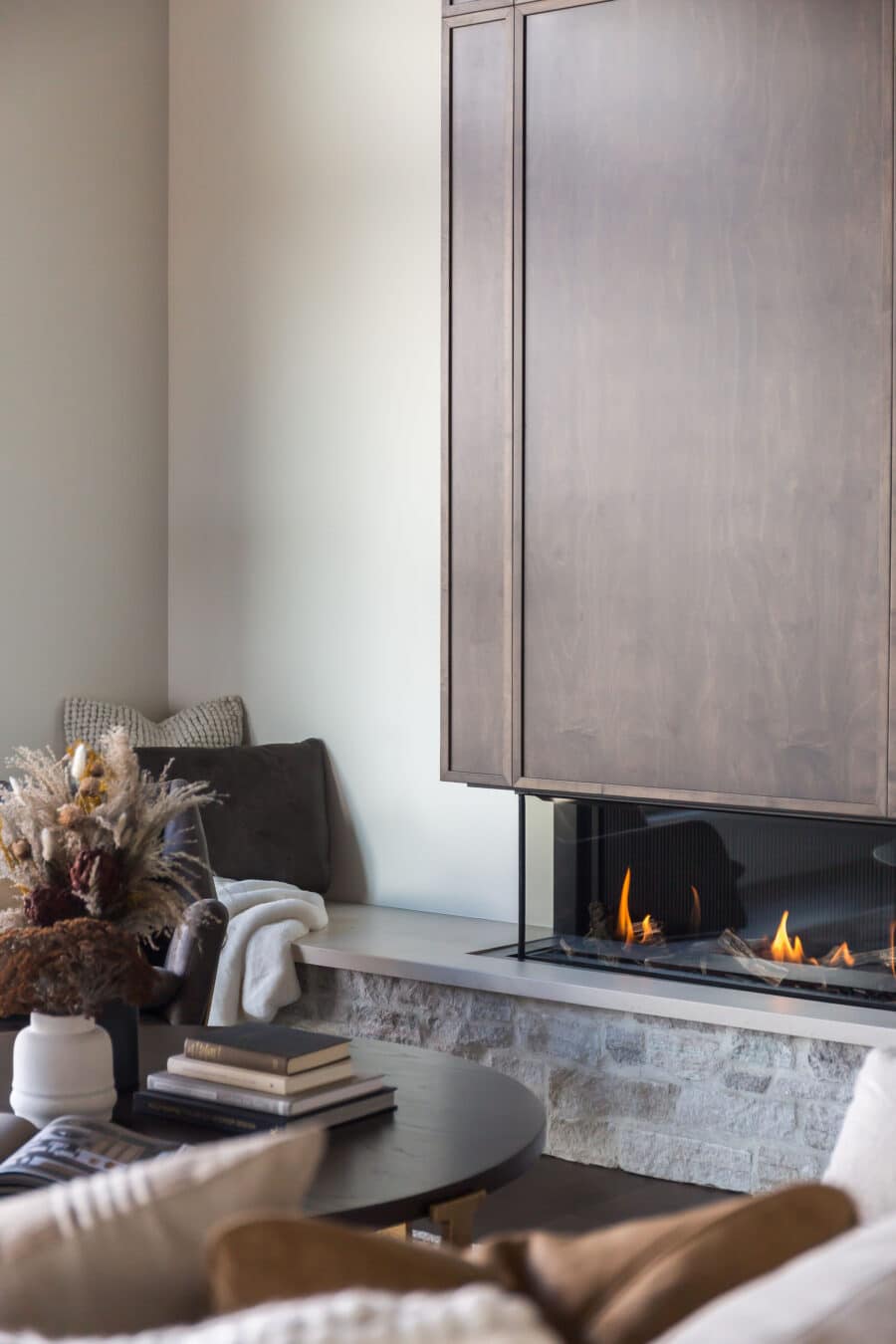
INTERIOR DESIGN SERVICES
Your vision is at the heart of your project and inspires the way we deliver a comprehensive range of interior design services:
- Interior Space Planning
- Cabinetry Design
- Material Selections
- Fixture Selections
- Interior Design Plan
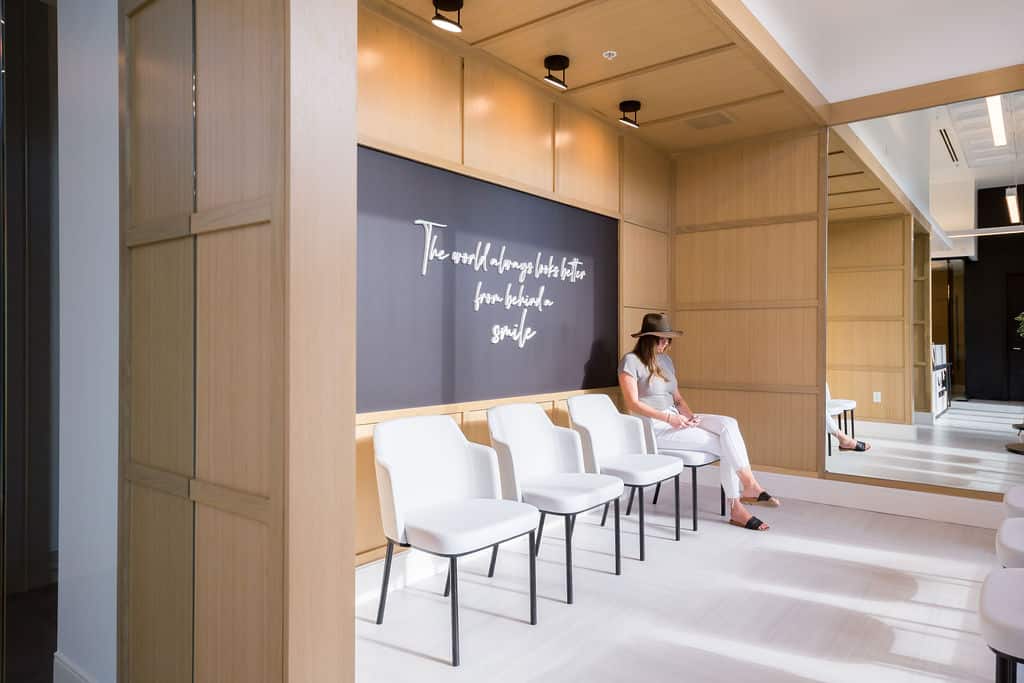
COMMERCIAL DESIGN
We work closely with you to develop functional spaces that enhance your company’s brand, employee atmosphere, and client experience. After all, no one knows your business like you do! From new builds to renovations, Spot On Interior Design creates commercial spaces that truly work.
- Restaurants
- Offices
- Retail
- Salons
- Professional Clinics (optometry, dental, medical)
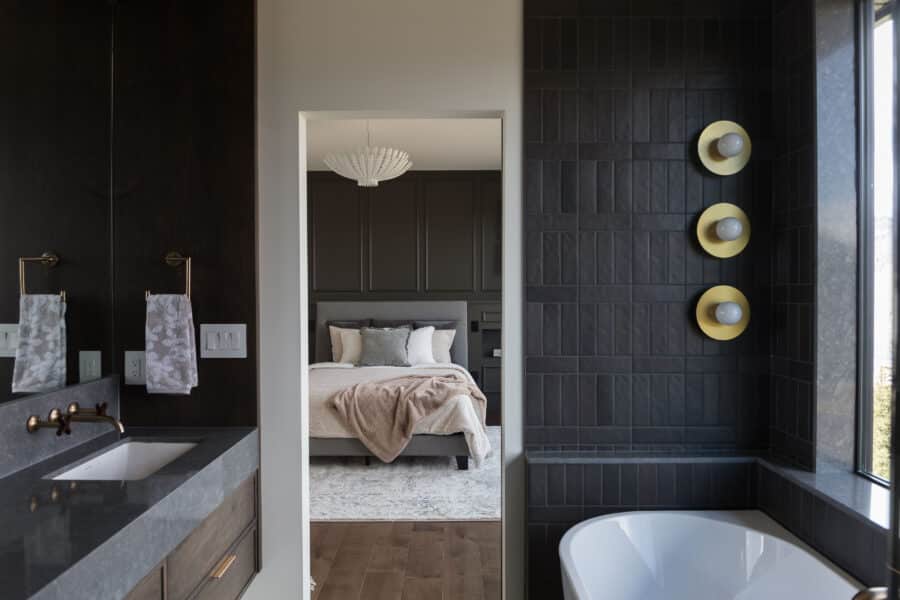
RESIDENTIAL DESIGN
We can help you make your dreams a reality. Whether you are building a new home, renovating a master bathroom, expanding your existing property, or updating the entire interior, we deliver modern artistry and technical expertise.
We also take the stress out of the process by expertly bringing together all the elements of a beautiful space and working directly with contractors until your project is complete.
- Custom New Builds
- Renovations
- Cabinetry Design
- Material + Fixture Selections
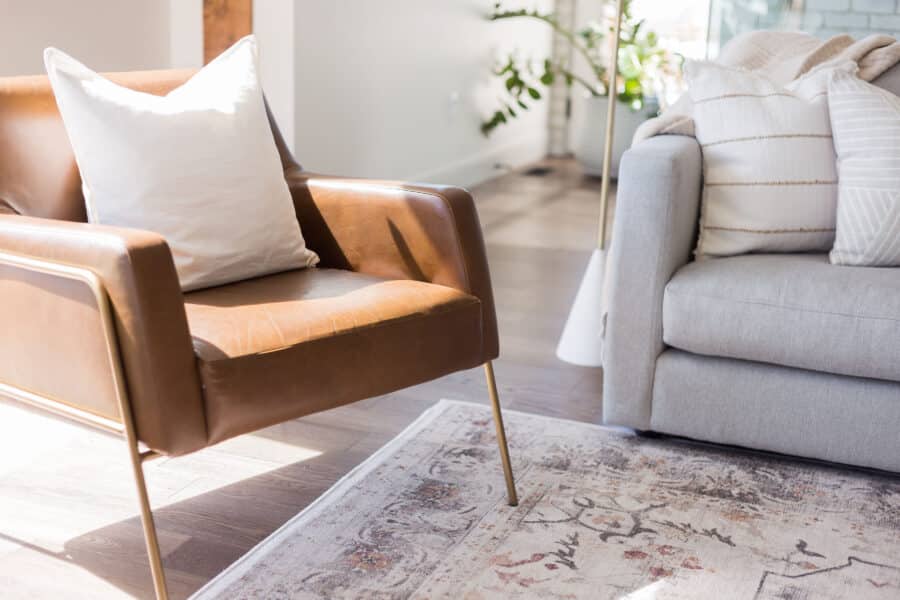
STYLING
Let’s give your home a refresh, our full-scale furniture styling and shopping services will make your space comfortable, liveable and truly feel like home.
Types of renovation projects:
- Family Homes
- Show Homes
- Commercial Properties
FAQ
What is a typical project like?
1. The first step in any project is getting to know you. We want to understand your vision for the look and function of a space.
2. Next, we create a schematic design, a 3D model and construction documents, ensuring that you are involved and in agreement at each step along the way.
3. We help you select from vetted contractors to price your project. We can provide formal tender forms, deadlines, and drawings to ensure that contractors have a complete understanding of your project.
4. We conduct on-site reviews and meet with contractors and projects partners until your project is finished.
Do you do mockups?
Yes, we build 3D models that bring your design to life. A model is a visual representation of the design concept and incorporates curated materials, finishes and layout options.
How much do you charge?
Our proposals are based on a rate of $125 per hour. We estimate our project hours using a combination of our experience with similar projects and your specific requirements.
Projects are billed at the following milestones:
● Deposit at project start-up
● Completion of schematic design
● Completion of design development
● Completion of construction drawings and documentation
● Mid-way through construction
● Construction completion
We provide detailed proposals so that you understand exactly what is involved in your project and there are no surprise costs.
What is the process of purchasing furniture?
We can procure and manage the purchase & placement of new furniture. Clients sometimes wish to use beloved pieces of their own furniture; we are happy to accommodate a combination of old and new furniture to design your personalized space.
Are there any additional costs?
Our project proposals are purposely developed to avoid any design cost surprises.

COMMON CONSTRUCTION & RENOVATION CHALLENGES
Clients who have been through a past design project with other firms or on their own, frequently tell us they had two challenges. The first was decision overload. Today, manufacturers offer an incredible selection of quality products for flooring, millwork, fixtures, etc. and it can take time and energy to sort through the options trying to find a winning combination. Spot On narrows down an overwhelming number of choices into curated, cohesive design plans that beautifully accomplish your vision.
The second thing that clients tell us is that they were surprised at the cost of construction. Inflationary pressures steadily increase costs over time. We work closely with you to create a budget and estimate costs such as materials and labour for skilled trades. As designers, we cannot control all aspects of the project, but with more than 15 years of industry knowledge, we will help you avoid surprises.
HOW CAN WE HELP YOU?
Our friendly, talented team is dedicated to designing remarkable spaces for clients, their families, staff, and/or customers. We love to design spaces that elegantly solve design challenges and add the wow factor. Contact us today.


